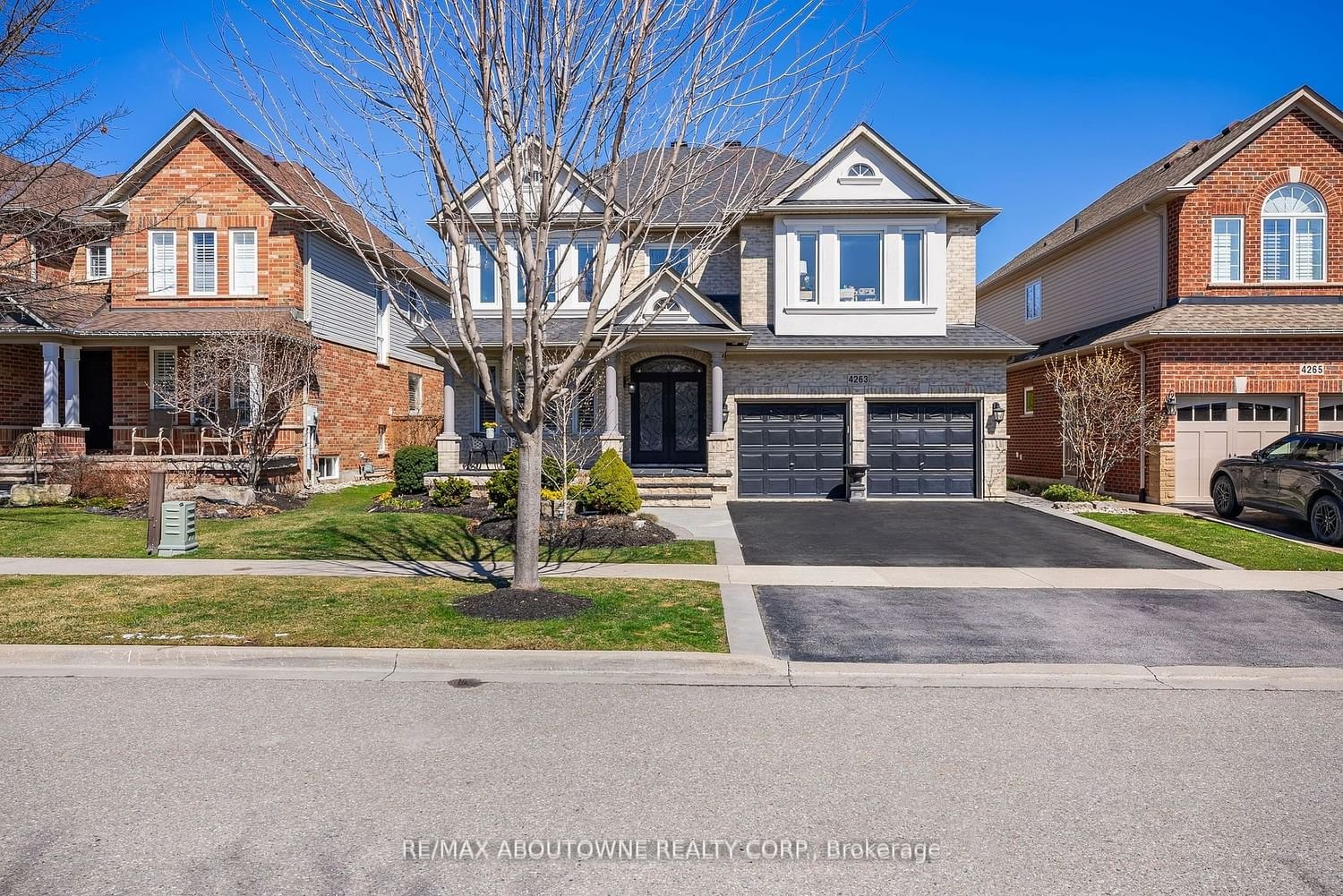$2,175,000
4+1-Bed
4-Bath
Listed on 4/25/24
Listed by RE/MAX ABOUTOWNE REALTY CORP.
Discover your dream home nestled in the sought after Millcroft Community. Offering over 4600sqft of finished living space on all 3 levels. Curb appeal galore, from the cozy front porch, patterned concrete walkway & patios, professionally landscaped gardens to the gorgeous backyard with a heated in ground saltwater pool, waterfall & lounging areas. Lovingly upgraded and maintained by the current owners inside & out. Enjoy the chefs kitchen with stainless steel appliances & huge black granite island open to the family room with gas fireplace & built ins, main floor laundry room, custom front entrance doors, newer high quality laminate flooring throughout, impressive spiral staircase with wrought iron pickets & soaring vaulted ceiling in the dining room. Other features primary retreat with oversized walk in closet, spacious & bright bedrooms, finished basement with rec room, gym and powder room, newer windows and roof. Don't miss the chance to make this stunning property your forever home!
To view this property's sale price history please sign in or register
| List Date | List Price | Last Status | Sold Date | Sold Price | Days on Market |
|---|---|---|---|---|---|
| XXX | XXX | XXX | XXX | XXX | XXX |
W8270954
Detached, 2-Storey
8+3
4+1
4
2
Attached
6
Central Air
Finished
Y
Brick
Forced Air
Y
Inground
$9,406.95 (2023)
121.56x50.12 (Feet)
